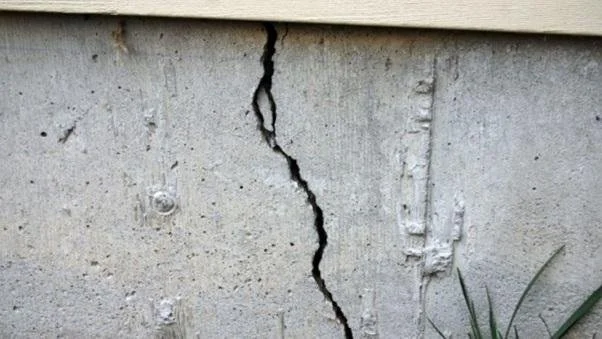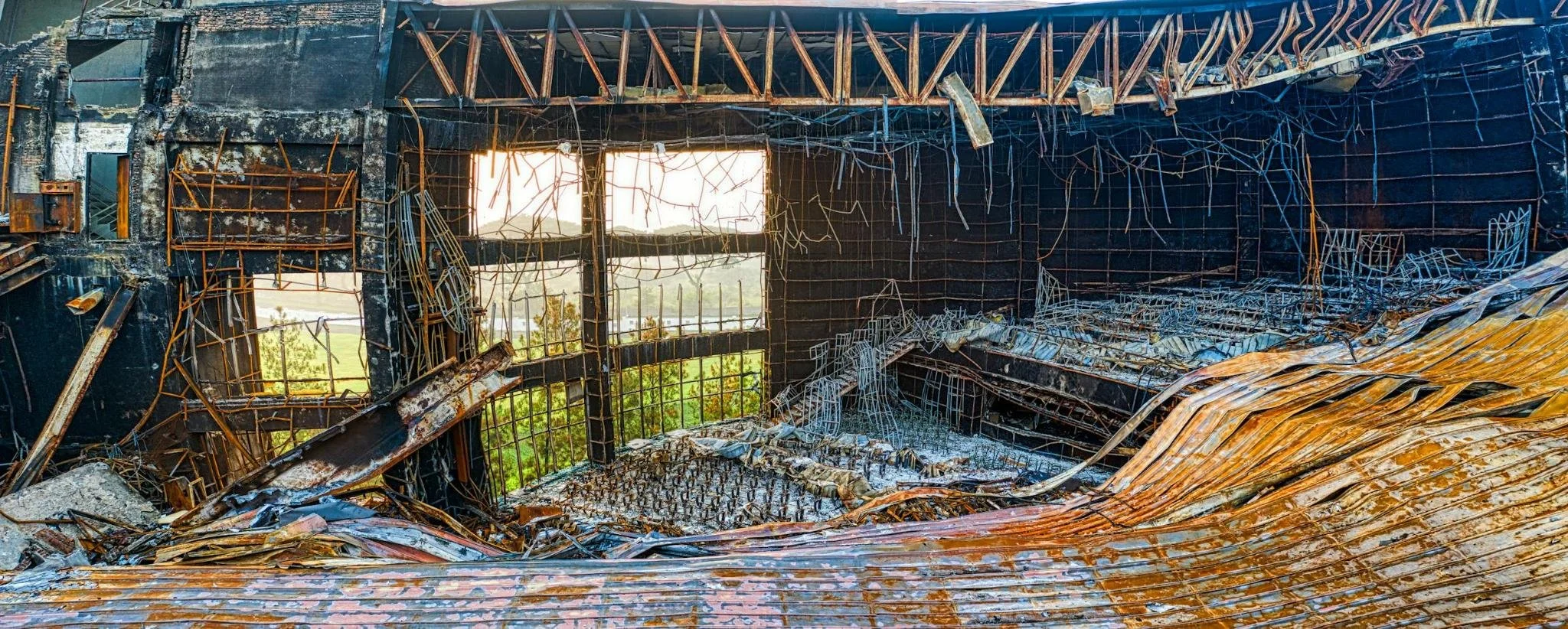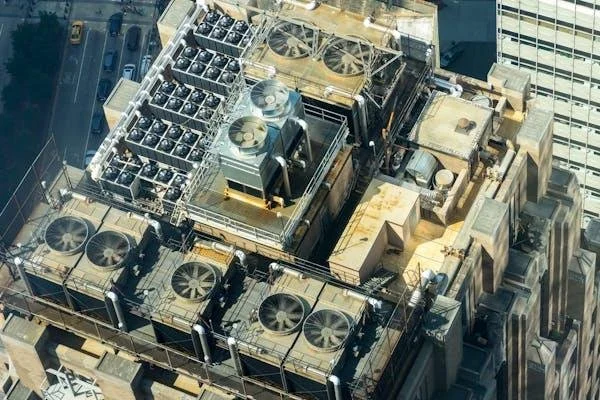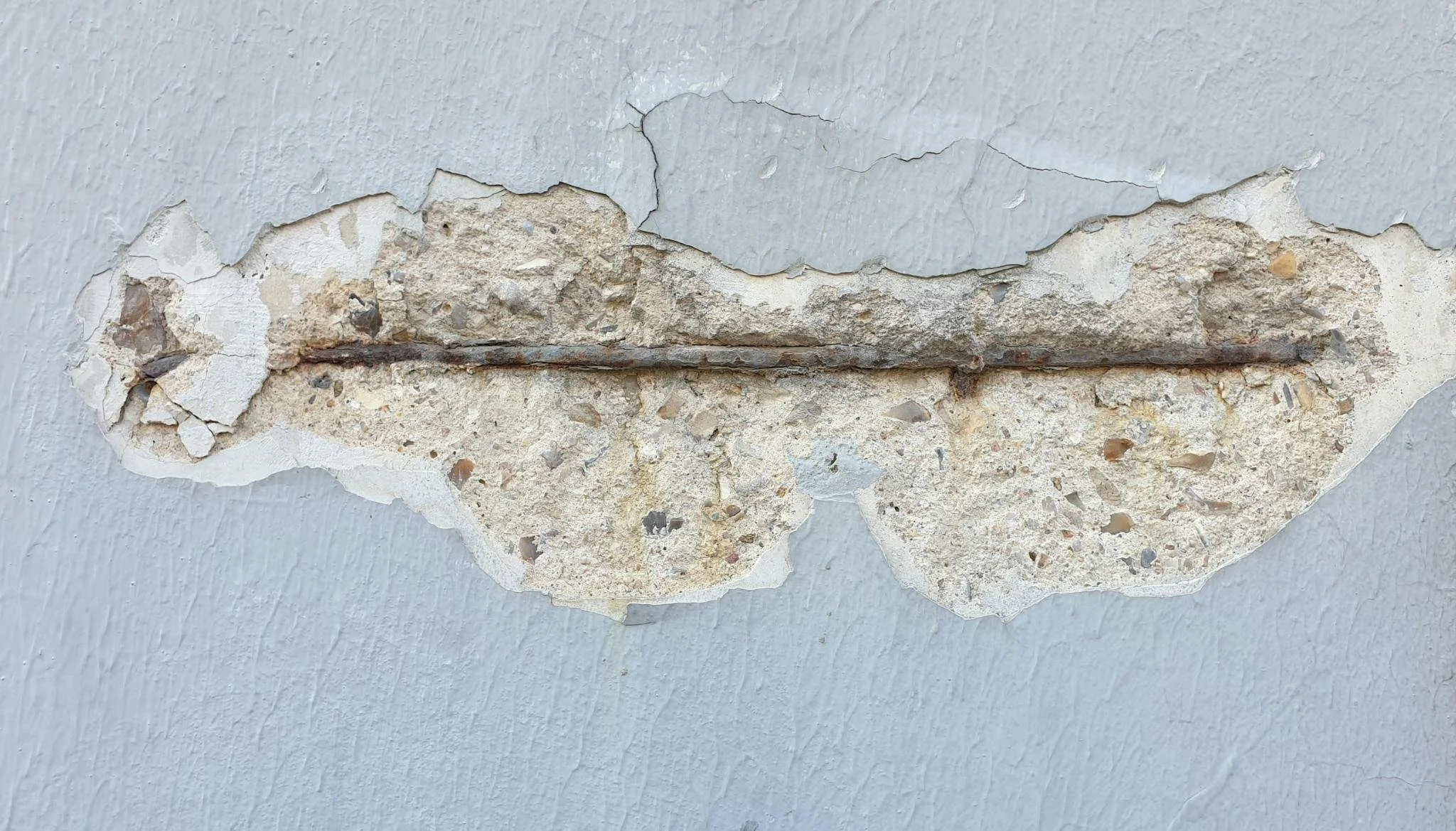Structural Inspection Checklist: What Every Commercial Property Needs for Long-Term Integrity
Neglecting structural health isn’t just a risk—it’s a gamble with safety, capital, and long-term usability. In commercial real estate, even minor oversights can snowball into costly structural failures or compliance violations. The good news? Most of these issues are preventable with the right inspection approach.
A thorough structural inspection goes beyond a checklist of code requirements. It’s a safeguard for your investment, proactively identifying vulnerabilities that could impact occupancy, insurance, or asset valuation.
At Exactus Engineering, we take inspections seriously. Our process is rooted in real-world building performance, combining field expertise with structural insight to deliver clarity, confidence, and compliance from the ground up.
Foundation Health: The First Line of Defense
A strong structure starts with a stable foundation. That’s why our inspections always begin at the base—literally.
We look for:
Cracking or settlement that could indicate differential movement
Signs of moisture intrusion—including efflorescence, mildew, or pooling water
Exposed or corroding rebar, which compromises load-carrying capacity
Shifting or heaving slabs, especially near joints and perimeter walls
What many owners don’t realize is that foundation issues often manifest subtly—until they escalate. Left unchecked, these signs can lead to floor deflection, wall cracking, and eventual structural displacement.
Structural Framing: Load Paths and Long-Term Durability
Framing is what holds everything up—so it’s where we look for both obvious and hidden signs of strain.
Our inspection evaluates:
Steel or concrete beams and columns for stress indicators like rust staining, cracking, or member deformation
Connections and joints, ensuring welds are intact and bolts are tensioned properly
Lateral load systems—like braced frames or shear walls—to confirm stability against wind and seismic forces
We also assess any unauthorized structural modifications, which can seriously disrupt intended load paths.
Roof Systems: Weight, Weather, and Waterproofing
Commercial roofs face more than just rain. From mechanical loads to snow weight and solar installations, your roof carries a lot—and often more than it was designed for.
We inspect:
Decking and support beams for signs of sagging, separation, or cracking
Roof membrane wear, particularly at seams, drains, and penetrations
Evidence of ponding water, which may point to clogged drainage or improper slope
Impact of new loads, such as green roofs or HVAC units
A failing roof structure isn’t just a water risk—it can compromise framing and reduce the building’s load-bearing capacity.
Floor Load Capacity: Designed for Retail, Modified for Office?
It’s common for commercial spaces to change use over time—what was once a light retail space may now house heavy shelving, dense office partitions, or tech equipment. That evolution often brings unintended overloading risks.
During inspection, we assess:
Design load vs. current use — especially in mezzanines, file rooms, or converted storage
Signs of deflection or sag, which can signal overstress
Vibration issues, which affect user comfort and may indicate underlying fatigue
Material conditions — warped wood joists, cracked concrete slabs, or corroded deck plates
Even when loads appear “within reason,” long-term repetitive stress can cause cumulative damage—especially in older structures or those with prior alterations.
Envelope Integrity: Keeping the Elements—and Risk—Out
While it’s easy to focus on what’s inside, a building’s exterior envelope is its first defense against water, air, and temperature infiltration—any of which can degrade structural performance over time.
We examine:
Façade anchoring systems—making sure cladding is firmly attached, especially in high winds
Joint seals and wall ties, particularly at transitions between materials
Signs of water intrusion, including staining, bubbling finishes, or efflorescence
Expansion cracks, which often show up after seasonal shifts
A compromised envelope doesn’t just allow water in—it invites corrosion, mold, and even freeze-thaw damage that accelerates material breakdown.
Expansion Joints and Connections: Where Movement Happens
Commercial buildings are designed to move—expanding with heat, shifting during quakes, settling over time. But that movement must be controlled to prevent cracking or failure.
Our inspection includes:
Expansion joints at slab, façade, and roof levels, checking for separation, wear, or improper installation
Connection points, especially between building wings or additions
Slab misalignments and trip hazards, which may signal joint failure or settlement
Compression seal performance, to ensure weather-tight protection
We pay close attention to transitions between dissimilar materials—where failures tend to start. Properly maintained expansion joints can make or break a building’s long-term performance.
Stairs, Balconies, and Railings: More Than Just a Code Issue
Staircases, balconies, and guardrails are more than circulation elements — they’re structural components with direct life-safety implications. Poor anchoring or unnoticed corrosion can turn minor oversights into major liabilities.
During our inspections, we focus on:
Railing attachments and weld integrity — especially where metal meets concrete or aging masonry
Spalling or cracking on stair treads and balconies, which can reveal rusted rebar or water damage
Guardrail height and lateral resistance, to ensure it meets current code and safety standards
Signs of movement, especially on cantilevered elements like projecting balconies
What may look like cosmetic deterioration could mask serious structural risk. For multi-tenant properties, these are often the most heavily used—and therefore most vulnerable—areas.
Penetrations and MEP Integration: Don’t Let Systems Compromise Structure
Modern buildings are a tangle of systems—mechanical, electrical, plumbing, fire protection—and they all need to pass through floors, walls, and beams. But unplanned or poorly coordinated penetrations can compromise structural elements in ways that aren’t immediately visible.
Our inspections look closely at:
Beam and slab penetrations — ensuring they avoid critical tension/compression zones
Firestopping integrity at system interfaces, a frequent weak spot in retrofitted buildings
Core drilling in post-tensioned slabs, which can be catastrophic if not properly scanned first
MEP sleeve placement — confirming they were pre-planned, not field-drilled after the fact
Even a small HVAC duct routed through the wrong beam web can create long-term weakness. We compare field conditions against structural and MEP plans to verify coordination.
Safety Systems: Structural Support for Fire and Life Safety
Fire protection and life safety systems depend on more than just tech—they rely on sound structural backing to ensure proper function in an emergency.
We check:
Rated shaft walls to ensure they are adequately supported and continuous
Structural backing for sprinklers, alarms, and mechanical dampers
Roof hatches, ladders, and access points to verify safe emergency egress
Anchorage of emergency lighting and piping, particularly in seismic zones
Inadequate support for fire-rated systems can reduce their effectiveness and even violate code. Worse, over time, poorly anchored systems can weaken the structure they’re attached to.
Documentation & Risk Flagging: From Field Notes to Action Plans
An inspection is only as valuable as the clarity of its reporting. At Exactus Engineering, we don’t just walk through buildings with clipboards — we deliver actionable insight backed by detailed documentation.
Our standard inspection deliverables include:
Annotated photos tied directly to structural concerns
Severity rankings for each flagged item, so you know what’s urgent and what can wait
Recommendations for remediation, often with repair sequencing suggestions
Load implications, if we find framing or connection issues
A punch-list-style summary that owners, contractors, and insurers can act on
This level of detail turns a passive inspection into a proactive asset. It's how property managers stay ahead of liabilities and keep buildings performing long-term.
When to Inspect: Timing That Protects Your Bottom Line
Knowing when to schedule an inspection can be as critical as the inspection itself. We recommend structural evaluations during key transitional moments, such as:
At construction hand-off before accepting a new build or major renovation
During lease transitions, especially when a space will be used differently
Before insurance renewal, to avoid premium spikes or coverage gaps
Prior to tenant improvements or structural modifications
Each of these milestones presents a unique opportunity to catch small issues before they evolve into major disruptions or liabilities.
Book a Comprehensive Structural Inspection with Exactus Engineering
At Exactus, we believe in precision, transparency, and long-term thinking. Our structural inspections aren’t just a box to check—they’re a blueprint for smart building management.
Whether you're a developer, facility manager, or asset owner, our licensed engineers will help you:
Uncover hidden structural risks
Plan preventive maintenance with confidence
Stay compliant and avoid costly delays or surprises
Let’s talk about how our structural inspection services can protect your investment. Schedule Your Inspection with Exactus Engineering.





