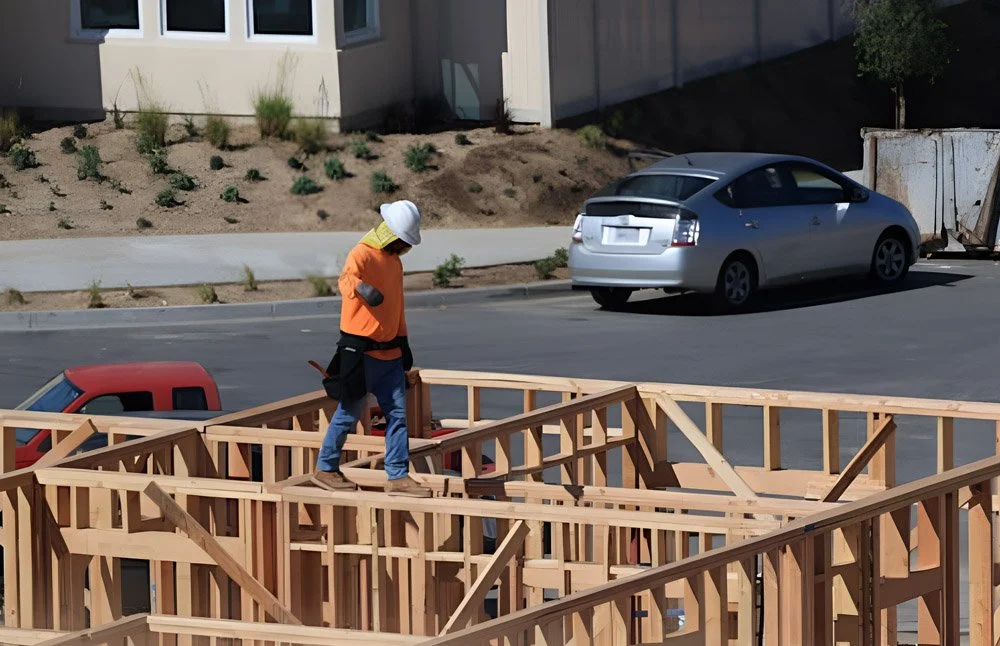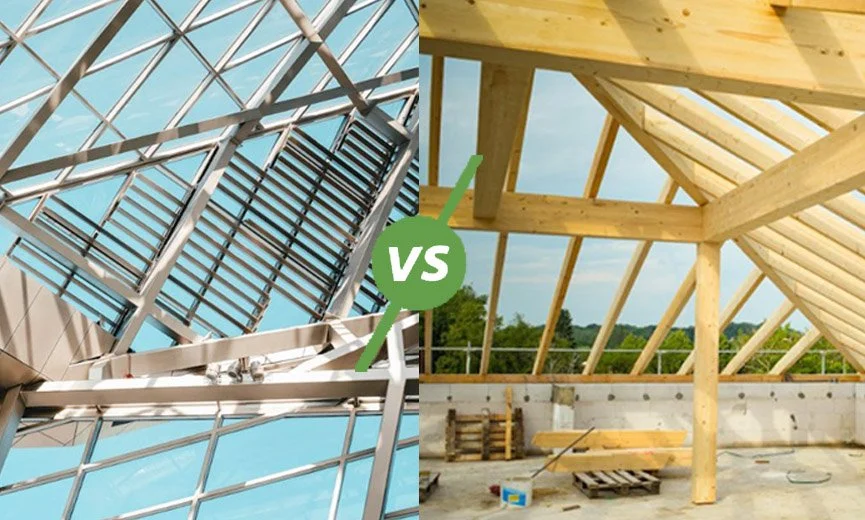Steel vs Wood Framing in Commercial Construction
Why Framing Material Matters in Commercial Builds
Choosing the right framing material is more than a design preference, it directly affects every stage of a commercial project, from planning and approvals to long-term maintenance and operating costs. For property developers, architects, and project managers, framing choice can shape construction timelines, insurance requirements, and even resale value.
Selecting the right framing system early on impacts everything from code compliance to long-term cost efficiency, a process we refine in every structural engineering service we provide. The framing structure you select sets the tone for everything that follows, influencing the building’s energy efficiency, strength under load, and ability to meet future tenant needs.
At Exactus, we often consult with clients at the concept stage to assess whether steel, wood, or a hybrid approach best suits the project’s goals and constraints. Our structural engineering insights ensure framing materials are aligned with both technical demands and financial considerations.
When Steel Framing Makes the Most Sense
Most large-scale commercial buildings are built using steel framing for several valid reasons. It is known for being very strong, lasting for a long time, and providing the same high quality over and over. Because of the strength of steel, it can take on long spans by itself, so it is often used for warehouses, office buildings, and multi-story structures.
Because steel is able to pass strict fire tests, it is commonly used in hospitals, schools, and apartment buildings. What’s more, it is more resistant to termites, mold, and warping, ensuring peace of mind for years to come.
Modular construction and prefabrication work very well with steel. Its uniformity and precision cut capabilities mean components can be prepared off-site and assembled quickly, reducing on-site labor and delays. This is especially valuable in high-density urban zones or remote locations with access constraints.
Moreover, steel framing contributes to leaner project timelines. By using pre-engineered elements, teams can minimize errors and speed up delivery, critical for time-sensitive builds or phased construction schedules.
Wood Framing Advantages for Certain Commercial Projects
While steel dominates in certain contexts, engineered wood in commercial construction is far from obsolete. Modern wood framing, especially using laminated veneer lumber (LVL), glue-laminated timber (glulam), and cross-laminated timber (CLT), offers surprising strength and flexibility for the right kinds of builds.
For smaller-scale commercial buildings, boutique retail spaces, or cost-conscious developments, wood framing is often the more economical choice. It’s easier to work with, requires less specialized labor, and can shorten construction timelines for low-rise projects.
Wood’s biggest draw in today’s market? Its eco-appeal. Projects pursuing environmental certifications like LEED or WELL often turn to timber-based solutions because of their lower embodied carbon and renewable sourcing. Interest in CLT has grown rapidly thanks to its ability to support carbon-neutral design goals while still offering impressive load-bearing capabilities.
As a bonus, advances in fire treatment and engineered wood composites have expanded the code-compliant use of wood in larger or mixed-use spaces.
Comparing Steel vs Wood Framing at a Glance
Understanding the pros and cons of using wood and steel framing will make your decision for a commercial project easier.
Because wood costs less to purchase, it is a choice for small projects or projects on a limited budget. While steel costs more upfront, it is more durable and needs less maintenance over the years.
While both can help with a quick build, they do so use different approaches. Constructing steel-framed buildings becomes easier when prefabricated modules are used on tough or high-story jobs. Wood can be put together fast on location in buildings of low height.
The difference between the two can also be seen in their maintenance and long-life span. Steel can withstand infestations, moisture, and burning if coated rightly, making it last over 50 years. Though wood is not as resistant as metal, taking care of it and treating it properly can help it maintain a long, useful life. This means it can last 30–50 years for most commercial buildings.
From a safety standpoint, steel excels in fire resistance and structural performance in harsh climates. Wood requires fire-retardant treatment and may be less ideal in pest-prone or humid zones unless carefully managed.
And when it comes to sustainability, wood often wins in carbon-conscious projects. Sourced responsibly, engineered timber products like CLT offer a lower environmental impact than steel, which requires more energy to produce despite being recyclable.
Site-Specific Factors That Affect Framing Choice
No two building sites are the same, and that makes location-specific considerations a critical part of framing system selection. Though both steel and wood are useful, deciding which one to use largely depends on what the site calls for.
In places where earthquakes occur, steel framing is usually used because it can bend and resist more weight. Some areas with a high risk of fires need fire-rated steel to pass building code, whereas treated wood may face challenges unless more protection is added.
What soil conditions are like can impact how the building is put together. For example, in places with large amounts of clay or weak soils, using steel instead of concrete can mean fewer supports and lower foundation prices.
Building codes in the area, severe weather, and skilled trades can all be factors. If building with timber is traditional in an area, wood framing is faster, but steel provides a more consistent method for construction teams when they are short on workers.
If you’re unsure about which framing is best for your area, our team will guide you through the choices. At Exactus Engineering, we align structural choices with code, climate, and cost.
Hybrid Systems: Blending Strengths for Smarter Design
Steel can provide the structure for long areas such as corridors, and wood can add interest and a nature-friendly touch to the areas where people stay.
For example, today, CLT panels are being used in steel-built constructions to address carbon concerns without breaking tough building regulations. Use of this blend can lower waste, shorten the time needed to install the system, and align more easily with LEED or green building targets. This delivers the structural performance needed for larger spans or multistory builds while keeping materials lighter and more sustainable where possible. It's especially popular in mixed-use buildings, schools, and phased developments where flexibility is key.
Hybrid systems also offer design freedom. There are cases where the best approach is to combine steel with wood, working out the joints carefully. You can use hybrid framing to have a steel frame that is both strong and durable, while choosing engineered wood for a pleasing appearance or to make the build more affordable.
Builders often use steel structure frames and CLT floors, also filling them in with wood walls.
Facing a complex build or looking for flexibility in material selection? Hybrid solutions might be your best option. We support the idea of mixed-material designs through early modeling and phased planning.
How We Help Clients Choose the Right Framing System
When picking the type of framing to use, you need to consider your needs, the features of the property, what the plans require, and your budget. At Exactus Engineering, we help our clients feel confident when making such choices.
Our process begins early in the project lifecycle with a thorough code analysis, structural modeling, and consultation tailored to the building’s purpose and constraints. Whether the best option turns out to be steel, engineered wood, or a hybrid system, we break down the implications in terms of cost, compliance, schedule, and future maintenance.
We’ve helped commercial developers fast-track approvals by matching framing systems to local building codes from day one. We also support contractors and architects with detailed framing models that minimize coordination issues and accelerate build timelines.
Ready to Plan Your Building? Let’s Talk Framing Options
Selecting your framing system for a commercial construction project plays a role in setting costs as well as how the project will perform in the future. Our team is ready to support you in your decision-making.
We provide framing assessments as a service within our structural engineering work. For any kind of project, whether it’s new construction, a renovation, or a mixed-use building, we can model structural possibilities, consider feasibility, and help you achieve your objectives.






