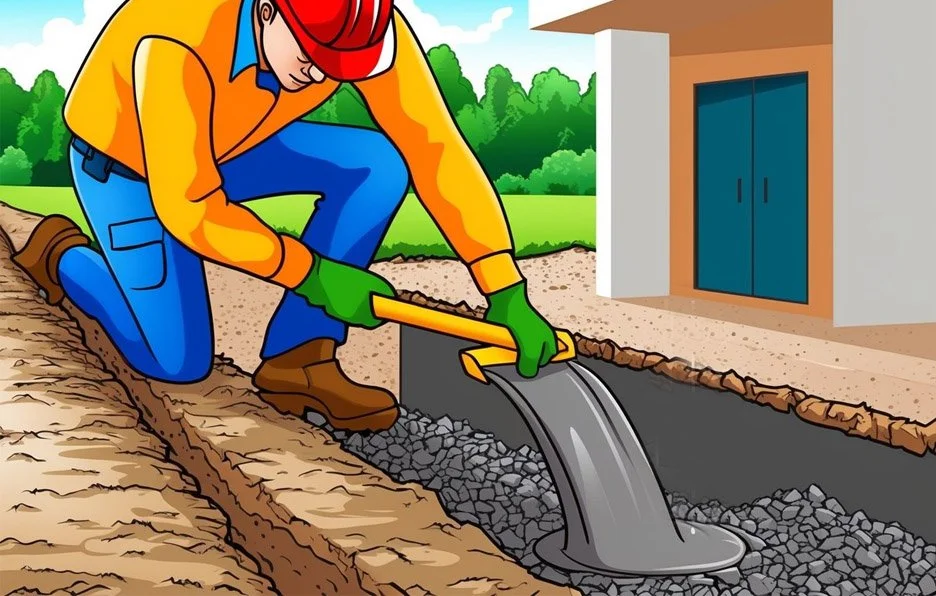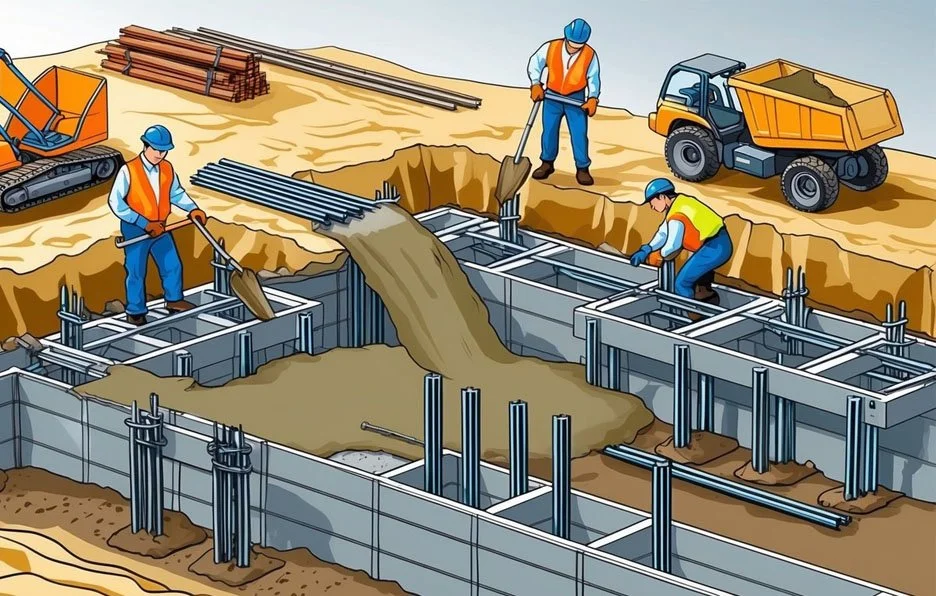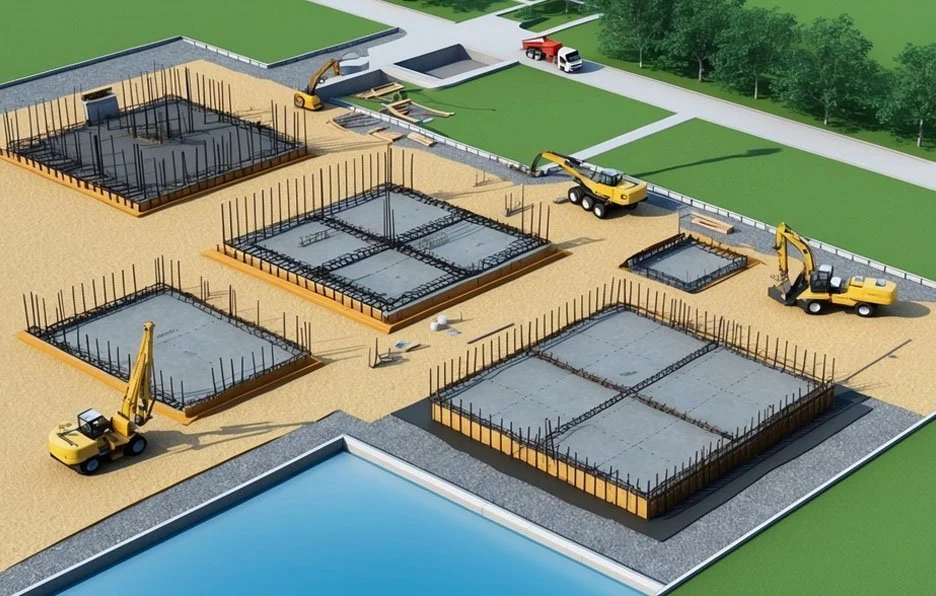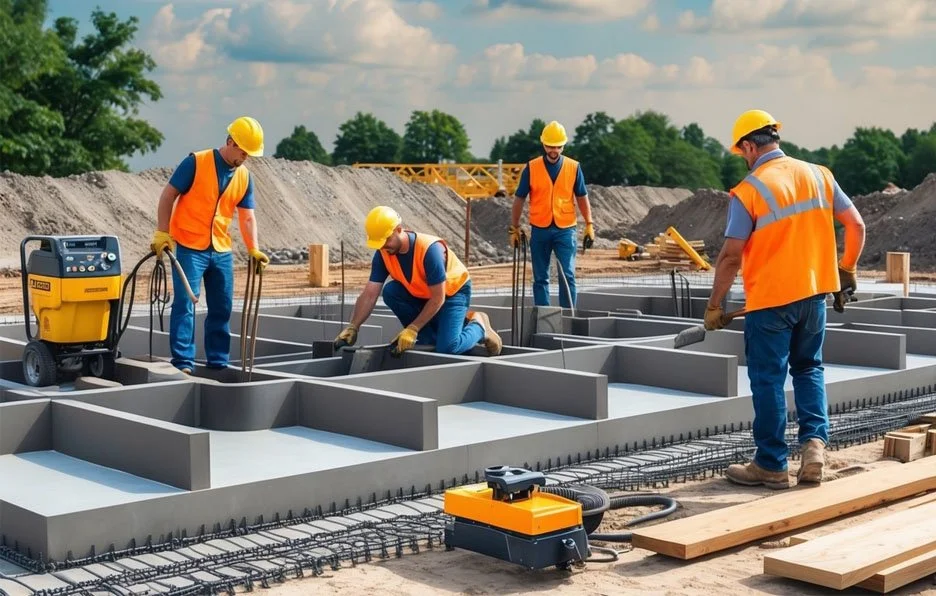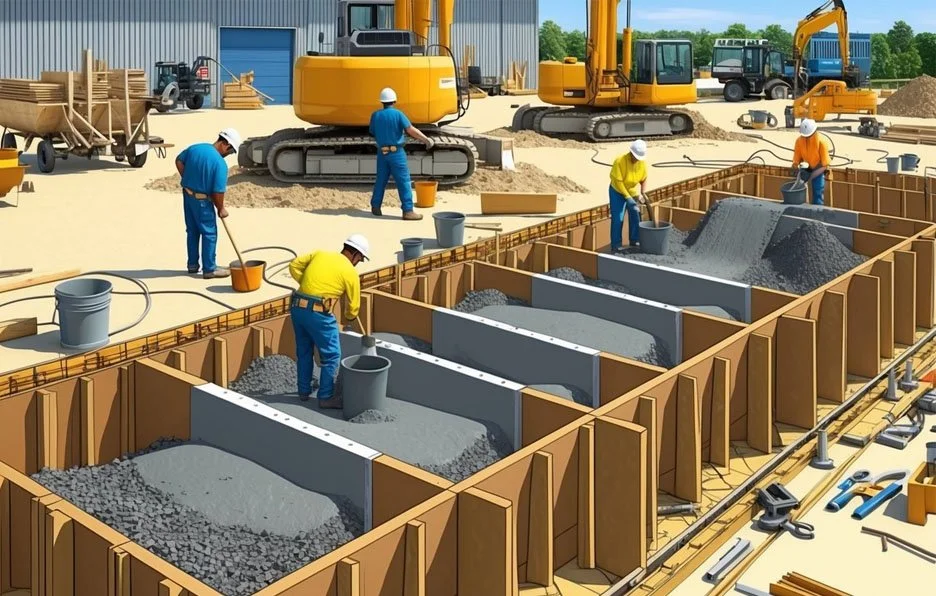What are Footings In Construction?
A Clear Guide to Building Foundations
Footings are the crucial base components of a construction project that transfer the load from a structure to the soil beneath it. They distribute weight evenly to prevent settling or structural failure, forming the lowermost part of a foundation system. These structural elements are designed to support the entire weight of a building and must be appropriately sized and positioned to ensure long-term stability.
Construction footings come in various types depending on the soil conditions, building size, and load requirements. Spread footings (also called isolated footings) are common for smaller structures, while strip footings typically support load-bearing walls. For challenging soil conditions or heavier structures, engineers might specify raft foundations or pile footings that reach deeper, more stable soil layers.
The proper design of footings is essential for creating durable foundations that will withstand environmental forces over time. Factors such as soil bearing capacity, frost depth, and structural loads all influence footing specifications. Inadequate footings can lead to settlement issues, cracking foundations, and potential structural failure, making them one of the most critical elements in construction planning.
How Are Footings Defined?
Footings serve as crucial structural elements that distribute building loads to the ground. They form the lowest part of the foundation system, creating the interface between the structure and the soil beneath.
Explanation
Footings are structural components designed to support columns, walls, or the entire building by transmitting loads to the soil. They spread concentrated loads across wider areas, preventing excessive settlement and maintaining structural integrity. Most footings are made of reinforced concrete that's poured into excavated trenches or formwork at the base of a structure.
The primary function of footings is to distribute weight evenly and prevent the structure from sinking unevenly into the ground. Footing dimensions vary based on soil conditions, building loads, and local building codes. In areas with poor soil quality, footings may need to be larger to distribute weight across more surface area.
Engineers calculate precise footing dimensions using soil-bearing capacity data and structural load requirements. This ensures the foundation can safely support the building without excessive settlement or failure.
Visual Aid
Common Footing Types:
Hello, World!
Footings typically range from 10 inches to 3 feet in depth, depending on frost penetration, soil conditions, and building requirements. Width dimensions often extend 2-3 times beyond the supported element to distribute loads effectively.
Example
At Exactus Engineering, we recently designed footings for a three-story commercial building in Minnesota. The structure required spread footings measuring 6 feet by 6 feet and 18 inches thick under each main column.
The design process involved soil testing to determine a bearing capacity of 3,000 pounds per square foot. This data directly informed our foundation design calculations. We also considered the frost line depth of 42 inches in the region, placing the footings below this level to prevent frost heave damage.
The reinforced concrete footings contained #6 rebar in a grid pattern spaced 12 inches on center. This reinforcement prevents cracking and provides tensile strength to the concrete. After installation, the footings successfully distributed the 80-ton building load across the soil without exceeding safety parameters.
Why Footings Are Essential In Construction
Footings create the critical foundation that supports entire structures while managing soil conditions and load requirements. They serve as the interface between buildings and the earth, preventing structural failure and ensuring long-term stability.
Load Distribution
Footings distribute structural loads across sufficient ground area to prevent excessive stress on underlying soil. Without proper footings, concentrated loads could cause significant settlement or structural failure.
A well-designed footing spreads vertical forces horizontally, reducing pressure per square inch on the soil below. This distribution principle is particularly crucial for heavy structures or when dealing with weak soil conditions.
Different building types require specific footing designs. High-rise buildings often utilize mat foundations (also called raft foundations) that spread loads across an entire building footprint. These large, slab-like footings are ideal for challenging soil conditions or areas prone to differential settlement.
Engineers carefully calculate footing dimensions based on building weight, soil bearing capacity, and expected loads. This precision ensures the structure remains stable throughout its lifespan.
Structural Integrity
Footings anchor the building to the ground and create a stable base for the entire superstructure. They prevent lateral movement and resist forces from wind, earthquakes, and soil pressure.
Properly designed footings maintain structural alignment over time. They mitigate the risk of cracks in walls, uneven floors, and other structural issues that occur when foundations shift.
The depth of footings is critical, especially in regions with freeze-thaw cycles. Footings must extend below the frost line to prevent frost heave damage that can literally lift portions of a structure.
Materials used in footings must withstand moisture, soil chemicals, and pressure. Reinforced concrete is the most common material due to its:
Compressive strength
Durability in soil conditions
Ability to be formed to specific designs
Resistance to water damage when properly mixed
Soil Interaction
Footings must be compatible with specific soil conditions at each construction site. Soil bearing capacity varies dramatically between clay, sand, or rock substrates, requiring tailored footing designs.
In areas with expansive soils that swell when wet, specialized footings prevent movement from damaging the structure. These soils necessitate deeper footings or specialized designs that resist upward pressure.
Strong soil conditions, like bedrock, allow for smaller footings, while weak soils may require wider footings or deep foundations. Soil testing is non-negotiable before finalizing footing designs.
Differential settlement occurs when parts of a building settle at different rates, causing structural damage. Properly designed footings minimize this risk by accounting for varying soil conditions across the building site.
Water management around footings is essential for long-term stability. Drainage systems direct water away from foundation elements to prevent erosion and soil weakening beneath critical support points.
Common Types Of Footings
Footings serve as the critical interface between a structure and the soil, distributing building loads safely into the ground. Different soil conditions and structural requirements necessitate various footing designs to ensure stability and longevity.
Isolated Footings
Isolated footings (also called individual footings or pad footings) support single columns or posts. These square or rectangular concrete pads distribute concentrated loads over a wider area of soil.
They work best in stable soil conditions where columns carry similar loads. The size calculation depends on the column load and soil bearing capacity, typically ranging from 2 to 6 feet square.
Engineers design isolated footings with steel reinforcement to resist bending moments. The depth must extend below the frost line to prevent heaving during freeze-thaw cycles.
These footings are cost-effective for light structures like small commercial buildings or residential homes with well-spaced columns.
Continuous (Strip) Footings
Continuous footings, often called strip footings, run uninterrupted beneath load-bearing walls. They distribute building weight evenly along their length.
This footing type works exceptionally well for supporting masonry or concrete walls. The width typically extends 6-12 inches beyond each side of the wall.
Strip footings require proper reinforcement to prevent cracking from uneven settlement. Steel bars positioned longitudinally and transversely provide essential tensile strength.
For residential construction, continuous footings typically measure 16-24 inches wide and 8-12 inches deep. Proper concrete mix ratios (typically 1:2:4) ensure adequate strength.
These are among the most common footings in residential and light commercial construction due to their straightforward design and effectiveness in load distribution.
Combined Footings
Combined footings support two or more columns when space constraints make isolated footings impractical. They're particularly useful when columns sit near property lines or when loads are unevenly distributed.
Two primary types exist:
Rectangular combined footings: Uniform width supporting columns with similar loads
Trapezoidal combined footings: Variable width accommodating different column loads
These footings require precise structural calculation to ensure equal soil pressure distribution. Engineers design combined footings to position the resultant force at the geometric center, preventing tilting.
The reinforcement pattern typically includes a grid of steel bars in both directions. Combined footings often cost more than isolated footings but provide essential solutions for challenging site conditions.
Slab-On-Grade Footings
Slab-on-grade footings merge the foundation and floor slab into one monolithic concrete structure. This approach eliminates the need for separate footings and floor systems.
Three common variations include:
Thickened-edge slabs: The slab edge thickens to form the footing
Monolithic slabs: Uniform thickness throughout
Post-tensioned slabs: Incorporate tensioned cables for crack resistance
These foundations excel in warm climates where frost penetration isn't a concern. The concrete slab typically measures 4-6 inches thick with thickened edges of 12-24 inches.
Proper site preparation includes compacted gravel base and moisture barriers. Reinforcement varies from wire mesh to rebar grids depending on soil conditions and anticipated loads.
Visual Aid
Footing Type Comparison Table:
| Footing Type | Best Application | Typical Dimensions | Key Advantages |
|---|---|---|---|
| Isolated | Single columns | 2-6 ft square, 1-2 ft deep | Cost-effective, simple design |
| Continuous | Load-bearing walls | 16-24 in wide, 8-12 in deep | Uniform load distribution |
| Combined | Multiple columns in tight spaces | Variable (engineered) | Handles eccentric loads |
| Slab-on-Grade | Warmer climates, light structures | 4-6 in thick (slab), 12-24 in (edge) | Economical, faster construction |
Proper footing selection depends on soil bearing capacity, structural loads, and regional building codes. Each type offers specific advantages in different construction scenarios.
Choosing The Right Footer For Your Project
Selecting appropriate footings for your construction project requires careful consideration of several critical factors that directly impact structural integrity and longevity.
Soil Conditions
Soil type fundamentally determines your footing design. Clay soils expand when wet and contract when dry, necessitating deeper and sometimes wider footings to prevent shifting. Sandy soils drain well but may require wider footings to distribute loads effectively.
Silty soil conditions present moderate load-bearing capacity and require careful assessment. Organic soils should generally be avoided for foundation placement due to their high compressibility and poor stability characteristics.
Site-specific soil testing is essential before designing footings. Geotechnical engineers conduct tests such as cone penetration tests, standard penetration tests, and lab analysis to determine soil bearing capacity, moisture content, and compaction characteristics.
Seasonal soil condition changes must be considered, especially in regions with freeze-thaw cycles or varying water tables.
Building Load
The weight distribution of a structure dictates footing dimensions and reinforcement requirements. Residential buildings typically require simpler footings compared to commercial structures with higher loads.
Dead loads (permanent weight) and live loads (occupancy, equipment, etc.) must be calculated precisely. Wind and seismic forces introduce lateral loads that footings must resist.
Key considerations include:
Structure height: Taller buildings require larger footings
Wall composition: Masonry needs different support than wood-frame
Concentrated loads: Columns require pad footings with appropriate dimensions
Floor systems: Heavier systems need more substantial footing support
Point loads from columns typically require isolated pad footings, while continuous wall loads are best supported by strip footings.
Local Codes And Regulations
Building codes vary significantly by jurisdiction and establish minimum requirements for footing design. Most North American regions follow the International Building Code (IBC) or adaptations with local amendments.
Depth requirements typically specify footings must extend below the frost line—ranging from 12 inches in southern regions to 60+ inches in northern areas. Width requirements usually correlate to wall thickness and structural loads.
Required documentation includes:
Engineered footing plans
Soil reports
Load calculations
Material specifications
Permits must be obtained before construction begins, and inspections are typically required at specific stages. Non-compliance can result in costly remediation, project delays, or legal penalties.
Exactus Engineering's Expertise
Exactus Engineering specializes in optimizing footing design for diverse construction projects across varied soil conditions. Our structural engineers utilize advanced modeling software to analyze soil-structure interactions and create efficient foundation systems.
We emphasize value engineering to balance cost considerations with structural requirements. This approach has saved clients 15-20% on foundation costs while maintaining safety margins.
Our team has specialists designated to geotechnical assessment and foundation design. We maintain current knowledge of emerging technologies such as helical piers, polyurethane injection systems, and advanced concrete formulations.
Projects benefit from our detailed construction documentation and on-site consultation services. These ensure contractors properly implement designed footings and address any unexpected soil conditions encountered during excavation.
Common Mistakes In Footer Design And How To Avoid Them
Foundation failures often begin with poorly designed footings. These critical structural elements require careful planning and execution to ensure building stability and longevity.
Underestimating Load Requirements
Miscalculating structural loads remains one of the most serious footing design errors. Engineers must consider dead loads (the structure's weight), live loads (occupants and furniture), and environmental loads (snow, wind, seismic activity).
Many designers focus only on current loads without accounting for future modifications. A simple home addition can drastically alter load distribution on existing footings.
Weather patterns also impact load requirements. In northern climates, frost heave exerts upward pressure on footings, while southern regions may face different challenges like expansive soils.
Professional structural engineers utilize sophisticated software and safety factors to accurately predict total load requirements. They examine worst-case scenarios including maximum occupancy, extreme weather events, and potential renovations.
Ignoring Soil Testing
Soil conditions directly determine footing design, yet many projects proceed with insufficient geotechnical analysis. Different soil types (clay, sand, silt) exhibit varying load-bearing capacities and settlement characteristics.
Proper soil testing identifies:
Bearing capacity (soil's ability to support loads)
Moisture content (affecting stability)
Compressibility (potential for settlement)
Expansion potential (soil volume changes with moisture)
Excavation often reveals unexpected soil conditions that weren't identified during initial testing. This highlights the importance of comprehensive site investigation before finalizing footing designs.
Seasonal variations in soil moisture content can dramatically affect soil behavior. Designing footings without accounting for these fluctuations risks structural failure during extreme weather events.
Non-Compliance With Codes
Building codes establish minimum requirements for footing design based on decades of engineering experience and failure analysis. These regulations vary by jurisdiction and are regularly updated.
Common code violations include:
Insufficient footing depth (especially in frost-prone regions)
Inadequate reinforcement placement
Improper concrete mix specifications
Missing or inadequate drainage provisions
Many contractors and designers overlook critical code updates. The International Building Code (IBC) and local amendments evolve to address new safety concerns and construction techniques.
Code compliance isn't just a legal obligation—it's a safety imperative. Proper excavation depths, concrete strength specifications, and reinforcement details all contribute to footing performance and longevity.
Exactus Engineering's Approach
Exactus Engineering implements a multi-faceted strategy to prevent footing design failures. Our process begins with thorough site investigation and soil analysis before any design work commences.
We employ advanced modeling techniques to analyze how different footing configurations respond to various load scenarios. This allows optimization for both safety and cost-effectiveness.
Collaboration with contractors during excavation ensures field conditions match design assumptions. When discrepancies arise, our engineers quickly provide revised designs that maintain structural integrity.
Our quality control process includes multiple independent reviews of footing designs. These reviews verify calculations, code compliance, and constructability before drawings reach the field.
How Exactus Engineering Can Assist You
We deliver comprehensive footing design and analysis services tailored to project-specific requirements. Our team combines technical expertise with practical experience to ensure optimal foundation solutions.
Expert Design Services
Exactus Engineering offers specialized structural analysis for all types of footings. Our professional engineers use advanced software and analytical methods to determine precise load requirements and optimal footing dimensions. The team stays current with evolving building codes and regional requirements across the USA and Canada.
We conduct thorough site assessments to evaluate soil conditions, water tables, and other geological factors that influence footing design. This detailed approach helps prevent costly issues during construction and throughout the structure's lifespan.
Every design undergoes rigorous quality control procedures to ensure accuracy and compliance with industry standards. Our engineers verify calculations multiple times before finalizing designs.
Customized Solutions
Exactus Engineering develops tailored footing solutions based on specific project parameters:
Soil type and bearing capacity - Designs accounting for local soil conditions
Structure type and loading requirements - Residential, commercial, or industrial specifications
Budget constraints - Cost-effective options without compromising structural integrity
Environmental considerations - Sustainable designs with minimal ecological impact
The company specializes in challenging sites with poor soil conditions, high water tables, or significant seismic activity. Our innovative approaches include helical piers, grade beams, and mat foundations when conventional footings prove impractical.
We provide detailed documentation including 3D models and comprehensive specifications that streamline the construction process.
Collaboration With Contractors
Exactus Engineering maintains strong relationships with contractors and construction teams throughout projects. Our engineers are available for on-site consultations during critical construction phases to ensure proper footing installation.
We provide detailed technical support to address questions that arise during construction. This collaborative approach minimizes delays and reduces the likelihood of costly errors.
The team offers rapid response to field changes when unexpected site conditions emerge. Our engineers evaluate proposed modifications quickly while maintaining structural integrity and code compliance.
Regular site visits during construction ensure footings are built according to specifications. This quality assurance helps prevent future structural issues and validates that the contractor's work meets design requirements.
Call To Action
Contact Exactus Engineering today for a complimentary consultation about your footing requirements. Our experts will evaluate your project needs and provide tailored recommendations.
Phone: (555) 123-4567
Email: info@exactusengineering.com
Website: www.exactusengineering.com
Schedule a site assessment with our team to identify potential challenges before they impact your construction timeline. Early involvement from our engineers can prevent costly design changes later.
Request our portfolio showcasing successful projects with similar requirements to your upcoming work. See firsthand how ourengineering solutions have benefited structures throughout North America.
Conclusion: Building On A Solid Foundation
Footings serve as the critical link between a structure and the earth, determining the long-term stability and safety of any construction project. Their proper design and installation are non-negotiable elements of successful building practices.
Recap
Footings distribute structural loads to the soil beneath, preventing settlement and structural failure. They come in several types - spread footings for individual columns, strip footings for walls, and mat foundations for larger structures. Each type serves specific purposes based on soil conditions, building loads, and design requirements.
Proper footing design requires careful soil analysis, precise load calculations, and adherence to local building codes. Engineers must consider frost depths, soil bearing capacity, and potential soil movement when determining footing dimensions and reinforcement needs.
Construction quality directly impacts footing performance. Excavation precision, proper compaction, correctly placed reinforcement, and appropriate concrete mixing all contribute to footing integrity.
Final Thought
A structure's long-term stability rests entirely on its foundation system. Even minor footing flaws can lead to significant structural issues over time - from cosmetic cracks to catastrophic failures.
Professional engineering input is invaluable for footing design. Soil conditions vary dramatically from site to site, making standardized approaches risky. What works perfectly in clay soil might fail in sandy conditions.
Investing in proper footing design and construction always proves economical over time. The cost of remediation for foundation problems far exceeds initial investment in proper footings. This principle holds true for everything from residential homes to complex commercial structures.
Call To Action
Consult with qualified structural engineers before finalizing any foundation design. Professional input helps avoid costly errors and ensures compliance with local building regulations.
Before breaking ground:
Conduct thorough soil testing
Verify local frost depth requirements
Obtain proper permits
Ensure designs meet or exceed code minimums
Document foundations work thoroughly with photographs and inspection reports. This documentation proves valuable for future property transfers or renovations.
Remember that foundations represent approximately 8-15% of total building costs but influence nearly 100% of building performance. Never compromise on footing quality to save costs. The small upfront investment in proper footings pays dividends through decades of structural stability.


