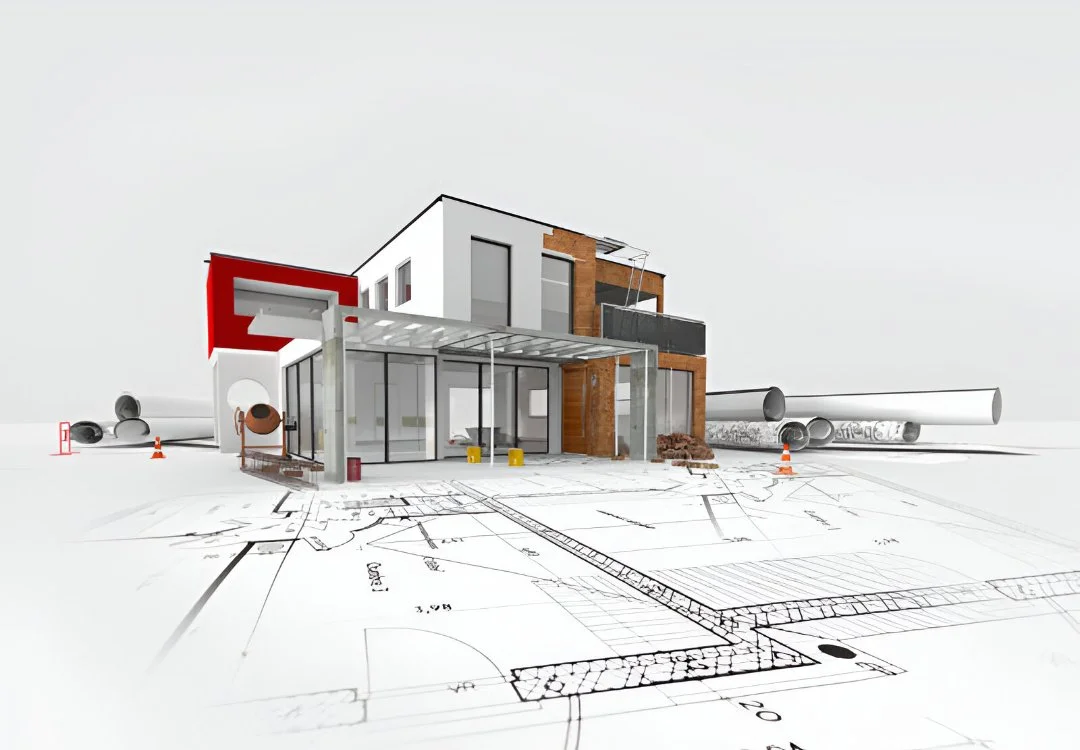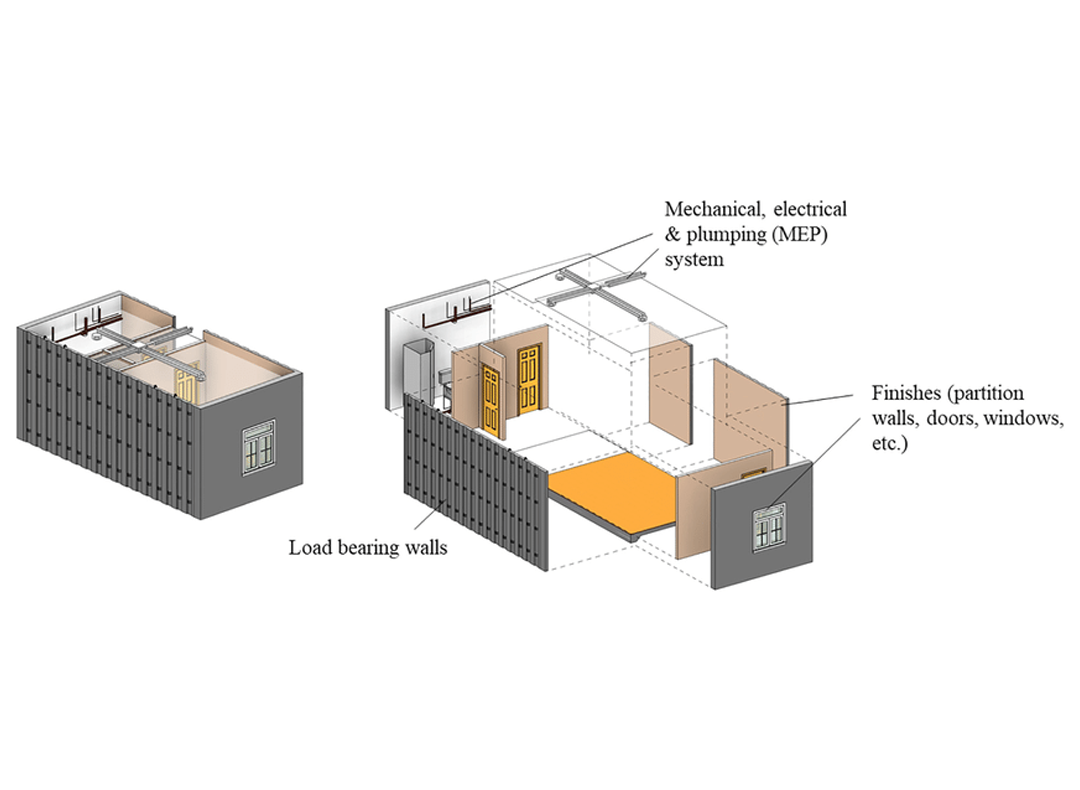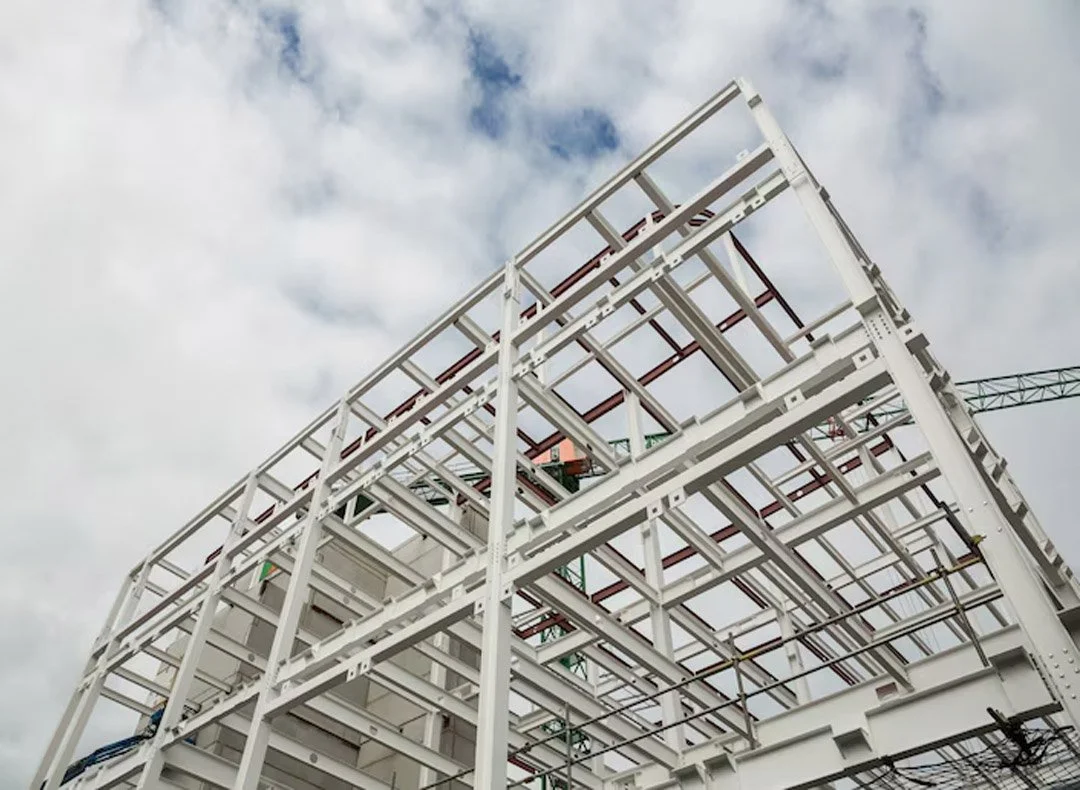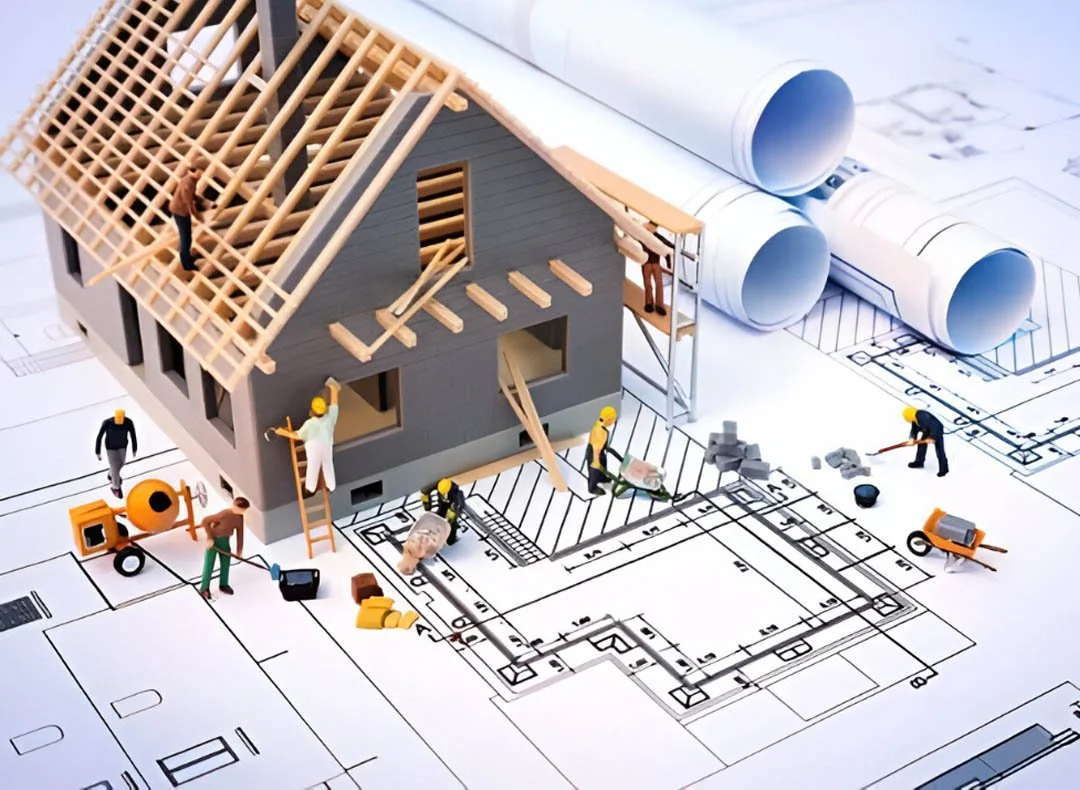6 Types Of Structural Systems for Building Design
Why Choosing the Right Structural System Is Crucial for Your Project
Every building starts with a vision, but it’s the right structural system that turns that vision into a safe, functional, and financially sound reality. Selecting the wrong system can set off a domino effect of issues: rising costs, delays, design compromises, and even long-term maintenance headaches. That’s why system selection isn’t just an early checkbox, it’s a foundational decision that shapes the entire project’s success.
The structural system you choose directly impacts a building’s safety under everyday loads, and under extreme events like windstorms or earthquakes. It influences construction speed, total project cost, environmental footprint, and even future adaptability. For example, a distribution center that later needed to retrofit extra columns to support heavier equipment faced months of downtime and avoidable expense — all because the original structural design wasn’t flexible enough.
At Exactus Engineering, we believe in a system-first mindset. Before any blueprints are finalized, we work closely with owners, architects, and contractors to evaluate the project’s functional needs, site conditions, budget priorities, and future plans. This early-stage collaboration ensures that every Exactus structure isn’t just built — it’s built right for today and tomorrow.
Framed Structures: Flexibility and Strength for High-Rise and Commercial Builds
Framed structural systems serve as the top selection for building massive open areas with minimal interior partitioning. These structures that employ steel elements together with reinforced concrete and their mixture enable the development of modern high-rise buildings for offices and apartments and healthcare facilities and large commercial developments.
The adaptability of framed systems stands as its major beneficial factor. Business operations transform through time so a properly designed frame enables flexible adjustments between floors without causing major construction complications. The reconfiguration process tech companies perform to align their offices with new employee setups becomes feasible through framed structures that avoid major structural construction costs.
The construction of high buildings benefits greatly from framed systems technology. Engineers utilize their strength-to-weight ratios to safely construct high buildings which sustain against wind forces as well as seismic events through strategic beam and column placements. Through these structural systems building owners achieve clean unobstructed interiors which create inviting spaces necessary for contemporary residential and commercial spaces.
Load-Bearing Wall Systems: Simplicity for Low-Rise and Residential Projects
Buildings classified as low rise houses and townhomes along with small commercial buildings benefit from straightforward construction design. A load-bearing wall system functions by directly delivering structural loads to the foundation base while requiring minimal steel components and simplified framing.
These systems provide excellent results for homes alongside small storefronts whose restricted finances do not require expansive open spaces. Developers can reduce construction costs by allocating specific building walls to support structural loads thus cutting expenses for materials as well as labor expenses without compromising safety standards.
Load-bearing wall systems present specific drawbacks to builders in construction applications. Constructing interior housings for stability is fundamental to building structure so room expansion requirements which demand wall removal later becomes expensive while creating potential structural risks. It is necessary to perform thorough planning during initial stages to prevent confining buildings with unchangeable structures that might exceed their long-term functional requirements.
Truss Systems: Efficiency for Spanning Large Roofs and Floors
The best choice for large expansive areas requires the implementation of truss systems. Any facility with trusses can create huge unobstructed spaces because trusses transmit loads effectively through connected elements to span broad distances.
A truss achieves its greatest value through its efficient nature. The triangulated design structure of trusses enables them to reach structural excellence with minimal required materials for reduced overall weight. The reduced need for structural steel or timber together with decreased foundation requirements enables substantial cost savings to flow through the entire construction process.
Exactus Engineering excels in optimizing truss systems to optimize performance levels between structural requirements and economic efficiency and design freedom. Our modeling software gives engineers the tools to refine every connection and member dimension so projects can optimize material usage and performance alongside financial costs.
Along with optimized resource usage trusses grant architects multiple design possibilities. The design method gives architects the capability to construct high ceilings and broad floors and vast architectural spaces that remain unimpeded by close column spacing. Trusses serve buildings well which need adaptable spaces through their design flexibility.
Shear Wall and Core Systems: Essential for Wind and Seismic Resistance
All buildings with multiple stories need to eliminate any risk from wind or earthquake forces before construction. Shear walls along with core systems provide the needed foundation for building stability in such circumstances. Shear walls together with core systems operate as the silent foundation which maintains building strength during seismic movements or windstorms.
Shear walls operate like intensive vertical components to stabilize buildings while they face side-to-side deformation. Core systems provide two functions by encircling elevators and stairwells alongside mechanical shafts to offer structural reinforcement that safeguards the entire building.
Flexible frames are insufficient as the main structural solution whenever earthquakes threaten or hurricanes strike. The structure demands robustness together with stiffness in order to handle those powerful forces which need proper channeling to floor levels without exceeding acceptable bending or rotational parameters.
Our design of shear walls and cores for each project depends on the unique characteristics of its shape and height and its local environment and intended functions. The main goal of construction goes beyond merely maintaining structural integrity because it involves maintaining building safety and operational capability for extended periods.
Modular and Pre-engineered Systems: Speed and Cost Efficiency
Sometimes speed is just as important as strength, and that’s where modular and pre-engineered systems really shine. When a project needs to go up fast without cutting corners on quality, these systems can be a smart choice.
With modular construction, major parts of the building, like walls, rooms, or even entire sections, are built off-site in controlled conditions, then delivered and assembled on location. Pre-engineered systems, especially in industrial or warehouse settings, come with structural components already designed to fit together quickly, saving time and reducing surprises on the job site.
The biggest benefits? Faster timelines, more predictable costs, and less waste. Plus, since much of the work happens off-site, weather delays are less of a problem, a huge advantage in places where rain, snow, or extreme heat can slow traditional construction to a crawl.
That said, modular and pre-engineered doesn’t mean “one-size-fits-all.” At Exactus Engineering, we help our clients customize these systems to match their project’s specific needs, whether it’s tweaking layouts for a better workflow or reinforcing modules to meet tougher building codes. Done right, modular systems don’t just save time. they also deliver serious long-term value.
Hybrid Systems: Combining Materials for Optimized Performance
No single material is perfect for every part of a building. that’s why hybrid systems are becoming more and more popular. By combining different materials like steel, concrete, and timber, you can get the best performance exactly where you need it.
For example, you might use a concrete core for strength and fire resistance, a steel frame for speed and flexibility, and timber floors for a warm, sustainable feel. It’s all about matching the material to the job, and getting better efficiency, cost control, and design freedom in the process.
Hybrid systems aren’t just about mixing materials randomly, though. They need careful planning to make sure all the parts work together structurally and aesthetically. Done well, hybrids can help save money, improve sustainability, and create spaces that feel lighter, stronger, and more natural.
The Exactus Approach: Streamlined Structural System Selection
Choosing the right structural system isn't just about running calculations, it's about understanding the bigger picture. At Exactus Engineering, we start every project by asking the right questions:
What’s the building’s purpose? How might it change in the future? What’s the budget? What are the site conditions? What kind of schedule are we working with?
From there, we build a clear path forward. We weigh different structural options, look at how they impact not just construction costs but also long-term maintenance, energy efficiency, and future flexibility. It’s never a one-size-fits-all solution - it’s a thoughtful process shaped around each project’s unique needs.
We also believe that collaboration is everything. Our engineers work closely with architects, contractors, and owners right from the start, making sure that the structural design supports the vision, not the other way around. By getting everyone on the same page early, we help avoid costly redesigns and speed up the entire process.
And because we’re committed to precision, we lean on tools like Building Information Modeling (BIM) to catch potential issues before they ever hit the job site. It’s not just about designing a building that stands up, it’s about creating a smarter, smoother path from idea to reality.





