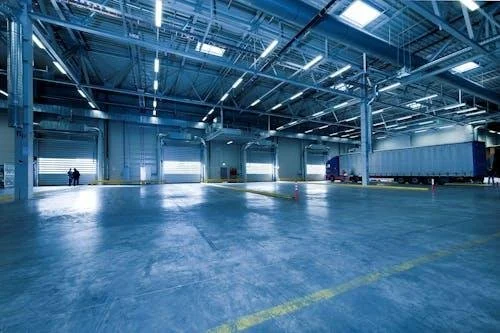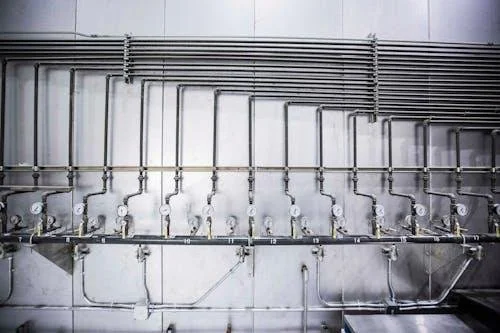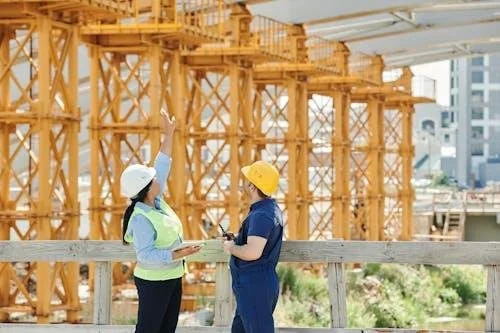Commercial to Residential Conversion: Core Challenges for a Seamless Transformation
Across cities, we’re witnessing a striking trend, once-bustling office towers now sit half-empty, a ripple effect of remote work, shifting economic priorities, and renewed focus on urban livability. But while vacancy might seem like a liability, forward-looking developers are seeing something else: opportunity.
Converting these commercial spaces into housing offers a path to both profitability and social impact — but it's not as simple as replacing cubicles with couches. The challenge lies in transforming these structurally robust yet rigid office shells into warm, code-compliant, and livable homes. That’s where the right structural strategy makes all the difference, and where Exactus Engineering steps in.
Identifying a Conversion-Ready Structure
Not all commercial buildings are created equal, and not all are cut out for residential conversion. The first step in any successful project is determining whether the bones of the building will support a new life.
Key indicators of conversion potential include:
Column spacing that allows for logical apartment layouts
Floor-to-floor height sufficient for mechanical systems and ceiling clearance
Window coverage along the perimeter for light and ventilation
Structural floor load capacity aligned with residential needs
Yet, deal-breakers do exist. Deep floor plates with limited natural light, rigid mechanical cores in the wrong location, or prohibitively expensive retrofits can make ground-up development more feasible. A quick scan might give false hope, but a thorough feasibility study led by a structural engineer will reveal the full story, and can save months of planning headaches.
What Has to Change Structurally—and Why
Office buildings are typically built for efficiency, not comfort. That means making them livable often requires some serious structural intervention — and a deep understanding of what can safely be modified.
Common structural moves include:
Floor load adjustments: Residential codes have different requirements than office spaces, especially around bedrooms, kitchens, and shared living areas.
Interior reconfiguration: Open floor plans must be broken up into separate units, often requiring non-load-bearing walls to be removed or shifted.
Core management: Many buildings rely on concrete cores and rigid frames that can’t be altered. Our engineers analyze how to work around these constraints without compromising stability or flow.
What sets Exactus Engineering apart is how we approach these challenges holistically, using 3D modeling and code analysis to test options before any demolition begins. The result? Smarter, faster decisions that protect your budget and your building’s integrity.
Plumbing, Venting, and Wet Stacks
One of the most underestimated challenges in commercial-to-residential conversions? Water.
Office buildings aren’t designed for kitchens and bathrooms in every unit. So retrofitting plumbing systems, especially vertical wet stacks, demands structural finesse.
What we look out for:
Routing risers through floors not intended for frequent penetrations — particularly tricky in post-tensioned slabs or steel-deck floors where improper drilling can jeopardize structural integrity.
Stack placement in locations that minimize interference with existing columns, beams, and load paths
Creating efficient, centralized MEP cores that avoid redundant piping and support future maintenance.
Our engineers collaborate closely with MEP consultants early on, mapping out the wet systems in tandem with structural load paths. This coordination prevents costly rework — and ensures your future tenants won’t suffer through clogged pipes or loud vent runs.
Natural Light, Code Compliance, and Egress
Creating livable space goes beyond layout. Natural light, air circulation, and safe escape routes aren’t optional, they’re legal and functional must-haves.
Considerations we tackle early:
Window-to-floor ratio to meet daylighting codes — especially in deep commercial footprints where access to perimeter windows may be limited.
Ventilation strategies that comply with multifamily building codes without requiring major façade changes.
Fire egress paths — including stairwell distances, corridor widths, and travel distances, that must be reworked for a residential layout.
Because these factors directly affect unit count and marketability, we approach them early in the design process. With Exactus Engineering, you get structural and code expertise woven into your space planning, not applied as a patchwork later.
Making the Envelope Perform Like a Home
The exterior of an office building was never meant to feel like home. So, to make your conversion comfortable, and code-compliant — we need to upgrade the envelope, not just work within it.
What that involves:
Insulation retrofits to improve thermal performance — especially important if the original façade was glass-heavy or uninsulated masonry.
Acoustic separation between units and from the street; because thin walls and echo chambers don’t sell.
Energy code compliance, which has grown increasingly stringent for multifamily buildings.
We often model different envelope strategies to balance cost, energy efficiency, and constructability. Whether that’s adding continuous insulation, enhancing glazing, or creating double walls, our solutions are tailored to your specific building — not copied from a playbook.
Seismic, Wind, and Load Review
Once a building changes use, so do its structural demands. Residential occupancy brings new load patterns, partition placements, and vibration expectations — all of which your original office layout wasn’t designed to handle.
Our structural re-evaluation includes:
Lateral system adequacy — reviewing braced frames, moment connections, or shear walls to ensure seismic and wind resistance still meets code under new use conditions.
Additional dead loads from added partitions, ceilings, or fireproofing materials.
Floor vibration behavior — especially important when rooms like bedrooms and living spaces replace open-plan offices with fewer vibration-sensitive functions.
Through modeling and in-depth analysis, Exactus ensures your converted structure isn’t just compliant, it’s comfortable, safe, and built to last.
Elevator Core and Stairwell Adaptation
Residential buildings demand different vertical circulation than office towers. More frequent use, higher fire safety standards, and the need for accessible egress routes all impact how cores need to be rethought.
Typical interventions:
Retrofitting stairwells to meet modern residential egress codes, which may require adding landings, increasing width, or modifying materials.
Repositioning or resizing elevator cores — sometimes even splitting one service elevator into multiple passenger shafts.
Minimizing impact on rentable square footage while improving safety and accessibility.
We use digital modeling to test multiple vertical layout configurations, balancing structural feasibility with architectural intent. It’s not just about fitting in a stair — it’s about integrating circulation that supports unit density, safety, and livability.
Budget, Timeline, and Permitting Realities
Conversions promise speed, but they’re rarely simple. Behind-the-walls surprises, permitting delays, and coordination challenges can derail even the most promising projects. That’s why strategic planning matters.
Here’s how we help clients stay ahead:
Accurate structural cost estimates during early feasibility studies, so you’re not blindsided by steel retrofits or slab reinforcements.
Permit documentation that aligns with change-of-use standards — reducing review cycles and RFIs.
Integrated coordination with the architect and GC to compress timelines by overlapping design phases and minimizing field conflicts
With Exactus Engineering involved from day one, your timeline isn’t just hopeful — it’s structurally achievable.
When to Bring in a Structural Engineer
Too often, structural engineering is treated as a late-stage checklist. But when it comes to commercial-to-residential conversions, involving a structural partner early can save you time, cost, and compliance headaches.
Here’s when our clients typically bring us in:
Site feasibility studies — we assess whether your building can handle the new loads, openings, and vertical cores before you invest in design.
Change-of-use documentation — we prepare the structural narratives and calculations municipalities need to approve your shift from office to residential use.
Load and slab analysis — especially critical in buildings with post-tensioned concrete, long-span steel, or limited vertical chase options.
We don’t just “stamp the drawings” — we collaborate early and often to make your project smoother from first sketch to final inspection.
Conclusion: Turn Square Footage Into Revenue Faster
With the right structural moves, yesterday’s office building becomes tomorrow’s housing solution — code-compliant, energy-efficient, and ready for market. But the transformation isn’t just architectural. It’s rooted in a deep understanding of how buildings carry loads, adapt to new uses, and meet modern life-safety and comfort expectations.
At Exactus Engineering, we’ve guided dozens of conversion projects from concept to occupancy — helping developers unlock value without costly surprises or design compromises.
Let’s Talk About Your Conversion Project
Looking to make better use of your commercial real estate? Our structural engineers can help you evaluate feasibility, plan structural upgrades, and move through permitting with confidence. Start your consultation here.




